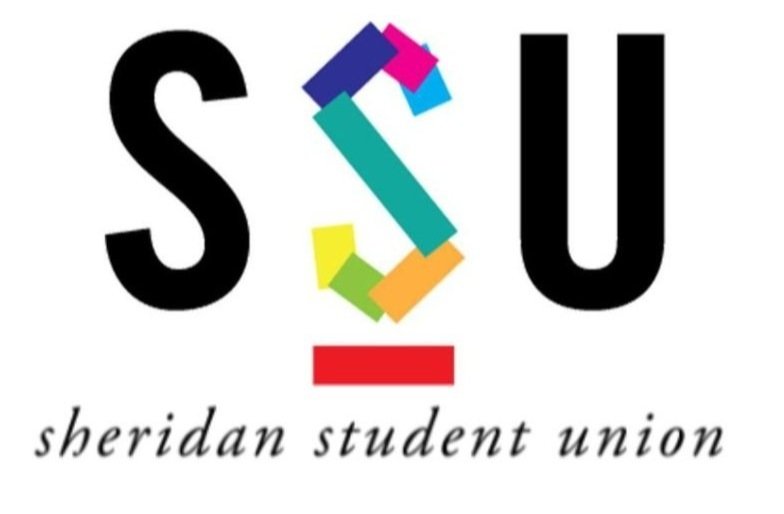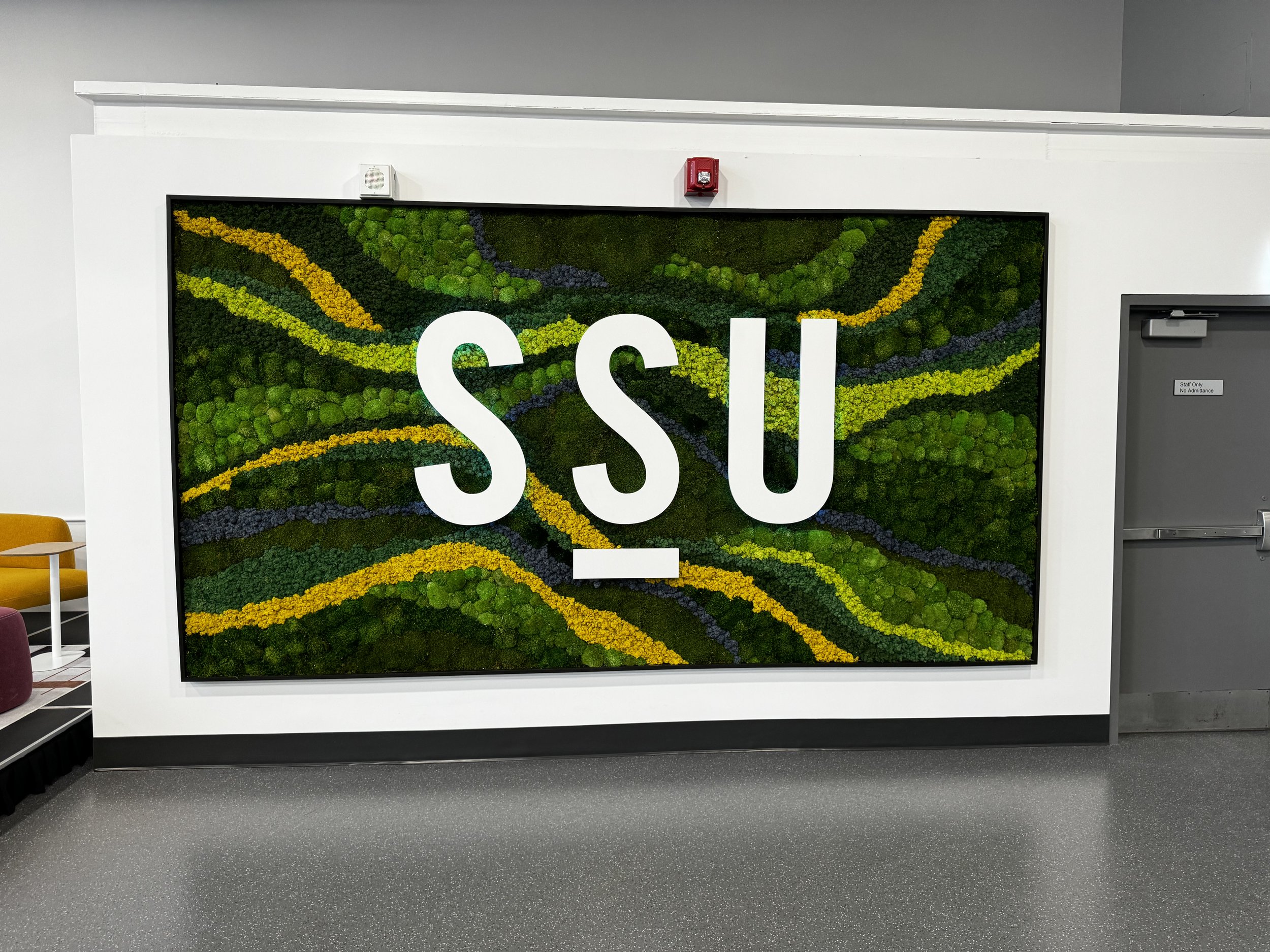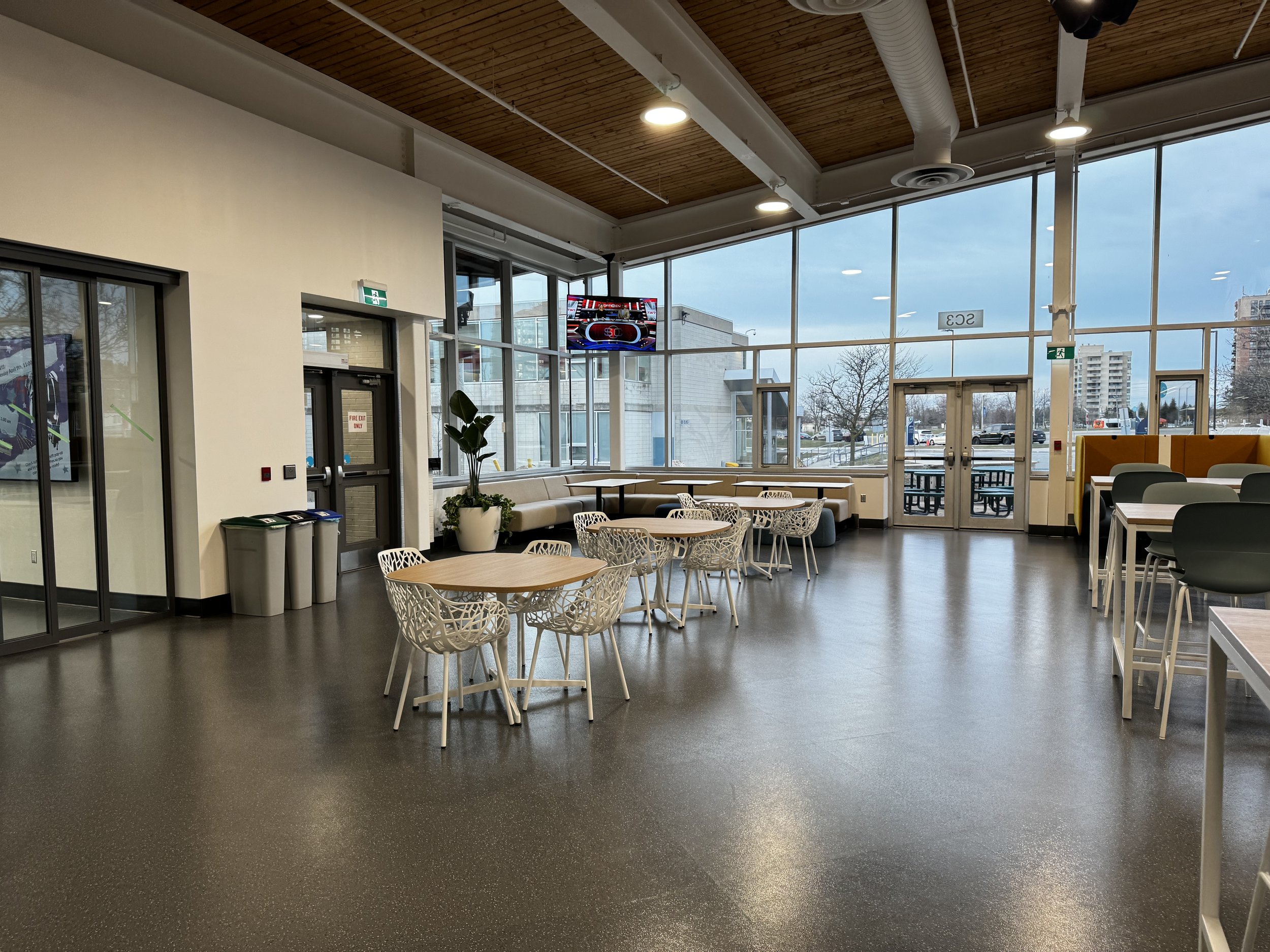The Ultimate Makeover: Designing the Den at Sheridan
By: Ritz Cruz
It’s been almost a year since I started working at SSU as the Vice President of Engagement. Reflecting on this thought made me realize that I’ve gained many new experiences during this time, like:
Travelling to Vancouver twice for the Student Life Summit and CBIE Conference with the team
Planning interesting student engagement events on campus like the “Take Heart x Make Art” series. I think back to organizing several internal staff events—which was honestly not my forte—but I was lucky enough to be able to learn as I go with the help of the people around me.
Working with an amazingly talented team and meeting students from different backgrounds made my job that much more fun and unforgettable. Every day was an opportunity for me to learn something new.
Even with all these wonderful experiences, if you ask me what the highlight of my career at the SSU was, it was doing something very close to my heart…Helping design and renovate the Den!
Concept renderings of The Den.
The Design Concept
Decompress between classes in these armchairs!
During the first weeks of working as a VP, I was asked to be a part of the project team spearheading the design and renovation of The Den at Davis Campus. With overflowing excitement, I said yes right away. The team—comprised of the Facilities & Sustainable Infrastructure Team from Sheridan College, the Director of Facilities and Operations, the Managing Director, and myself—met weekly to bring this to life.
I love how the Sheridan Student Union really values students’ input and involvement in every step of the renovation process. Like with every construction project, it started with a pre-design conceptualization where we identified the objectives we wanted to achieve for the space. Given it is a space by students and for students, the aim was to make it more welcoming, lively, with a modern concept, and as multi-functional as possible.
There’s space in the Den for dining, studying, and hanging out!
The space should meet the evolving needs of the students and empower them to succeed by promoting mental wellness through a healthy environment. To accommodate the different needs of students for the space, we had a mix of soft seating for social spaces, long tables for collaborative spaces and study spaces, 4-seater tables for dining, and booths to create a sense of privacy. Lastly, we added more greenery to the space to promote relaxation and boost creativity.
The Highlights
Completing the furniture layout of the Open Cafeteria and providing interior renderings of the Quiet Study Area.
Going to the Haworth Showroom with the team to look at and experience the furniture style they offer for higher education application. In this tour, we mixed and matched the furniture, and played with fabrics, finishes and support material to see if it would integrate well with our own brand and colour palette. (I really enjoyed this time and was amazed by the team’s collaborative effort and creativity!)
Haworth’s selection of tiles.
Deciding fabrics to match SSU’s colour palette!
Site inspection during the Den renovation!
Going through weekly site inspection. New challenges are inevitable in renovation projects because you will discover things along the way that require you to make a tough decision. Being present in these meetings where I learned how the team approached the problems and provided a practical solution was really a good learning opportunity for me! :)
To add more texture and character to the space, we added finishes like the wood cladding on walls, SSU Signage, Moss Walls, and planters for a more calming interior. We also added TV displays and replaced the lighting fixtures!
The SSU Moss Wall!
Check out the Before and After of the Den!
Before - during construction
After - fully furnished!
My Learnings
It truly humbles me to be given this opportunity to represent the student body on this project. This made me realize that the Sheridan Student Union truly values students’ input and encourages student leader involvement. It’s an honour to be surrounded by hardworking people who never fail to put effort into improving the quality of students’ educational journeys. The Den Renovation Project gave me valuable training experience in how the architectural scene works here. To our next student leaders, never be afraid to always put yourself out there and get involved. Leverage your unique talent and skills to help make a lasting impact on the community you are thriving in!
Enjoy the natural lighting while you socialize with friends!











